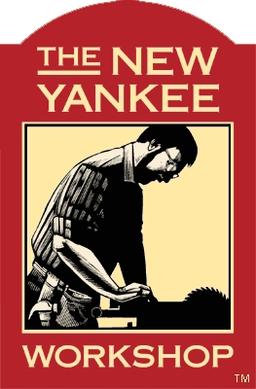I’ve posted the lower cupboard before, but here we have the (almost) finished hutch attached. I’m going to let the urethane cure for a day or two before I install the glass.
That’s this dining room cupboard project finished. I learned quite a lot with this one.


Out of the whole project, I’m still quite happy with the grain matched drawer fronts and face frame.
There’s one thing I’d say I’m proud of here because of my own growth as a woodworker, and it’s the corner notches in the shelves of the hutch. They need a 3/4" square notch to fit around the corner posts. The lower cabinet has three internal frames with similar notches, I wasn’t really able to make this with any power tool I have, the best solution I found was to use a backsaw and carefully cut to my layout lines. Which…worked okay. Didn’t come out particularly square so there are gaps, but for internal frame members you have to climb into the cabinet to see it’s okay. On the upper cabinet, these joints are visible at a casual glance, so I upped my game: I rough cut the notches then took them to final size with a chisel. MUCH higher quality joint, that’s how I’m doing that from now on.
As to cleverness, I did two pieces of problem solving I haven’t seen anywhere else here:
The outer shell, all that pretty walnut, takes up the outer 3/4" layer, including the face frame and doors. The inner layer is for structural members, especially supports for fixed shelves and the frames that support the drawers. Those are all mortise-and-tenoned in. That’s how I attached the lower frame of the drawer support while still having a clean look on the outside. That was my own riff on an idea I saw in some plans I can no longer find.
@captain_aggravated Thats awesome. It came out really well. The continuous grain on the drawer fronts is a great detail that I always aim for on my projects.
this was my first time pulling that stunt, and in glad it turned out.