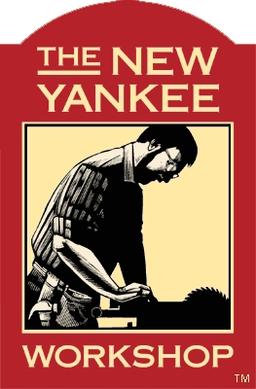I’ve posted the lower cupboard before, but here we have the (almost) finished hutch attached. I’m going to let the urethane cure for a day or two before I install the glass.
That’s this dining room cupboard project finished. I learned quite a lot with this one.


I use FreeCAD though it’s getting to the point I could just about use any typical spreadsheet app.
I use FreeCAD’s spreasheet function to calculate most of the dimensions, for example on this cabinet the length of the front rails is the overall_width + 2 * tenon_length - 2 * (post_thickness + top_overhang). From there I use the Part Design workflow to draw the components and the Assembly workbench to fit them together, which has honestly become mostly a sanity check. In the shop I tend to work from the spreadsheet itself.